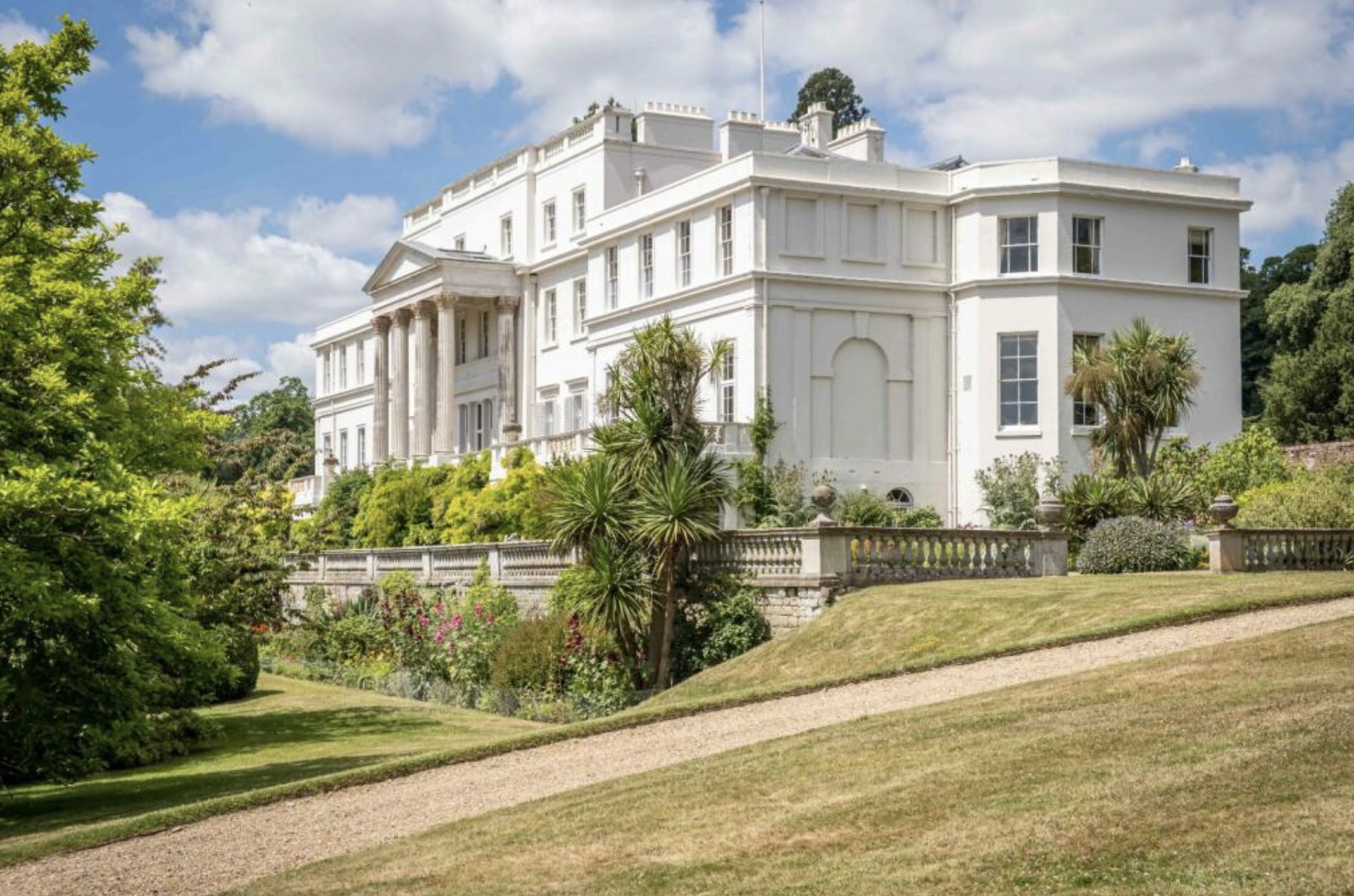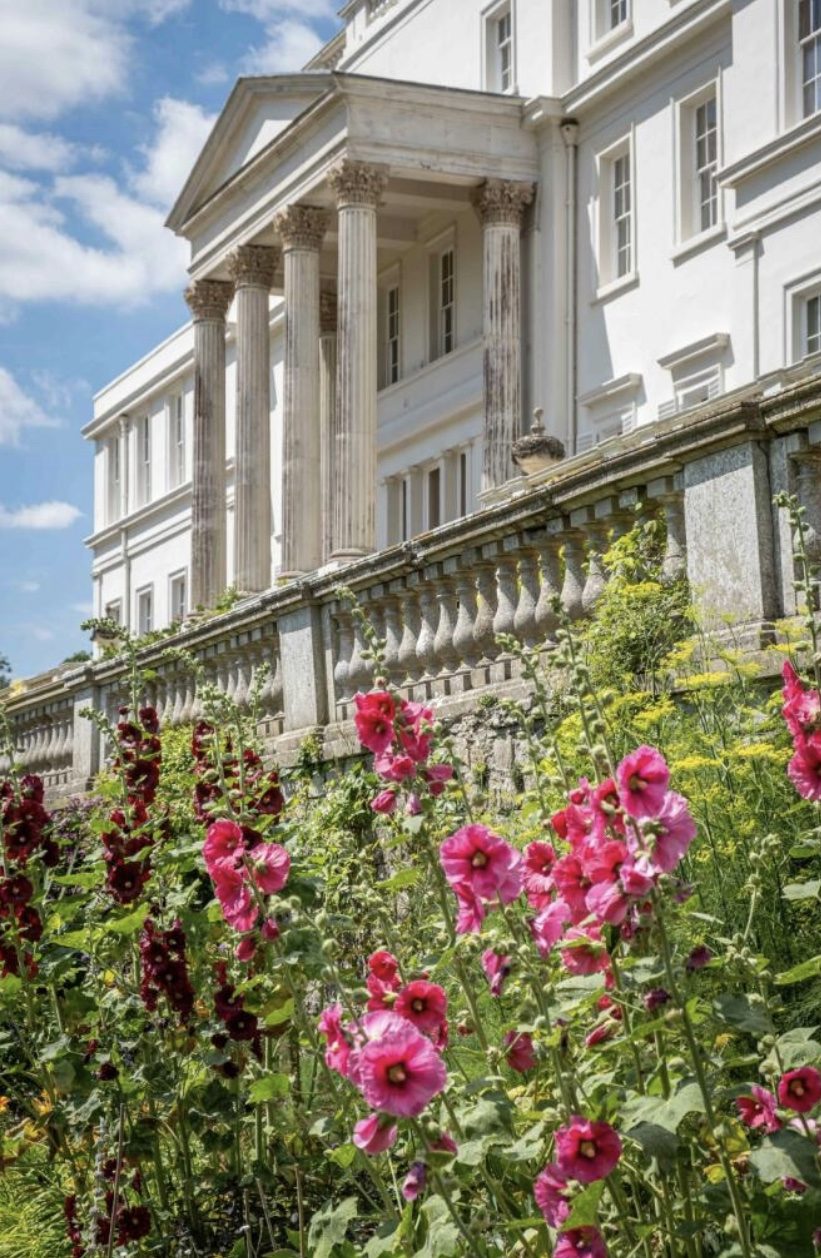History of the Linton Park
The original house built by Robert Mann in the 1730s was a two-story brick structure with a break front and seven bays. Thomas and William Cubitt enlarged this in 1825 for the fifth Earl of Cornwallis. The original home was altered by the Cubitts to accommodate a third story and two-story wings with four bays on each side.
Architectural Style
The original house built by Robert Mann in the 1730s was a two-story brick structure with a break front and seven bays giving the property more of a French neoclassical style. Thomas and William Cubitt enlarged this in 1825 for the fifth Earl of Cornwallis. The original home was altered by the Cubitts to accommodate a third story and two-story wings with four bays on each side. A stucco render finish was also applied to the house. Slates cover the hipped roof of the building.
- The house's entry is through a portico with one story on the north side. The second story windows to the central section of the north façade are shorter and have nine panes instead of the tall, 12-pane sash windows found on the ground and first levels. Above the windows on the ground and first floors are molded stucco cornices. The east and west façades are each five bays wide, with a projecting bay on the east end that is two stories tall and a projecting bay on the west end that is one story tall.



About Us
Due to the site’s slope, the south façade, which looks out over the majority of the gardens, is elevated and terraced, with the basement doubling as the ground floor and the ground floor being raised to first floor level. The façade’s general layout is the same as the north façade’s above the terrace, although the wings extend somewhat above the central section’s two-story pedimented portico. There used to be a single-story bay in the middle of each wing, but these have been destroyed.
The entrance hall, which is part of the original 1730s structure, has moulded paneling and cornices, a marble fireplace, an elaborate plaster ceiling, and an arabesque frieze. Other interior spaces also have period wall and ceiling decorations. The stairwell has a cantilevered staircase with iron balusters from the 1825 adaption and a later brass railing. It is lighted from above by a roof light.
The estate’s original stable building stands to the north-east of the home. This was constructed at the time that the fifth Earl expanded the mansion, and it is oriented north to south. The structure is made up of two two-storey wings and three three-storey pavilions with gable fronts. The brick facades are painted white on the west and left unpainted on the east. The center pavilion’s east side has a clock tower in the middle with a slate roof. A arched tunnel leads to an underground ice house made of brick that is close to the stables. The icehouse was built in 1788.
The main house is a Grade I listed building and the stables and the ice house are listed Grade II
Plan an Unforgettable Experience at Linton Park Today!
Subscribe
Subscribe to our quarterly Newsletter or Community Events.
